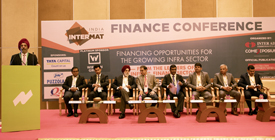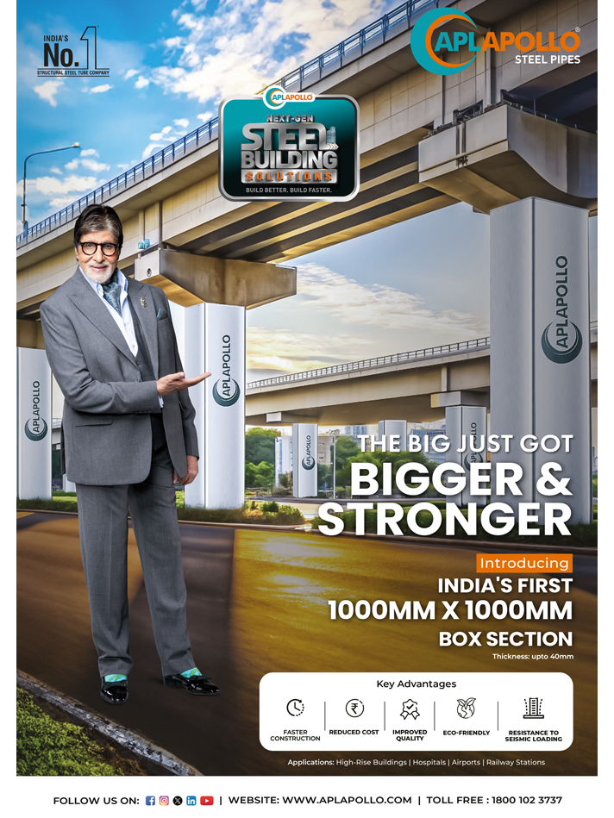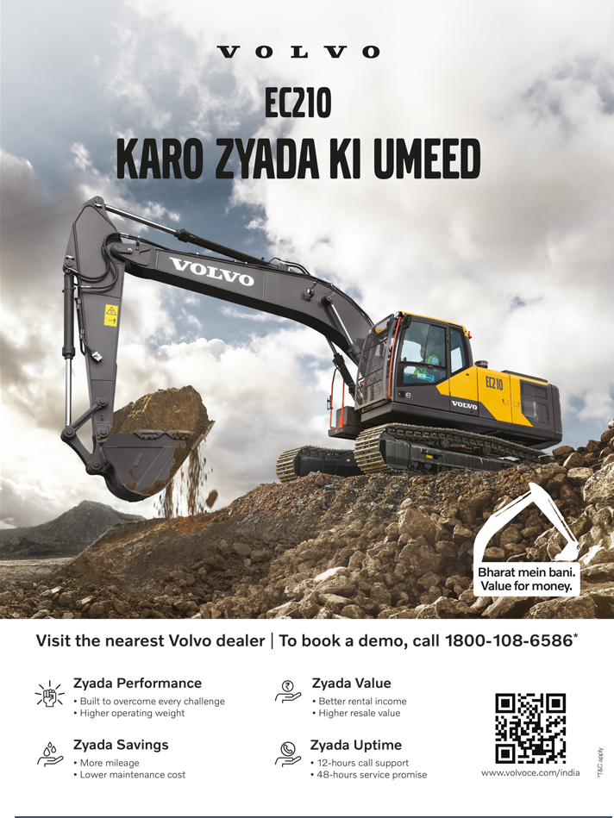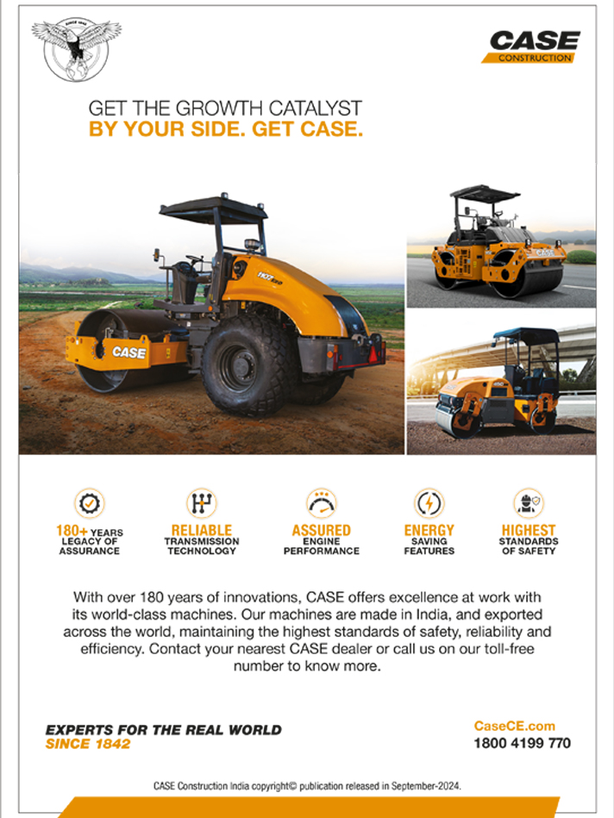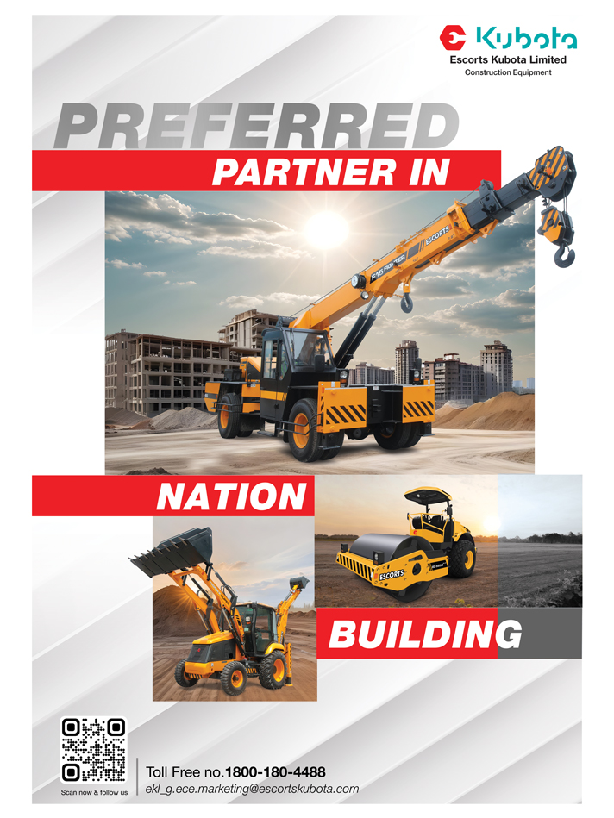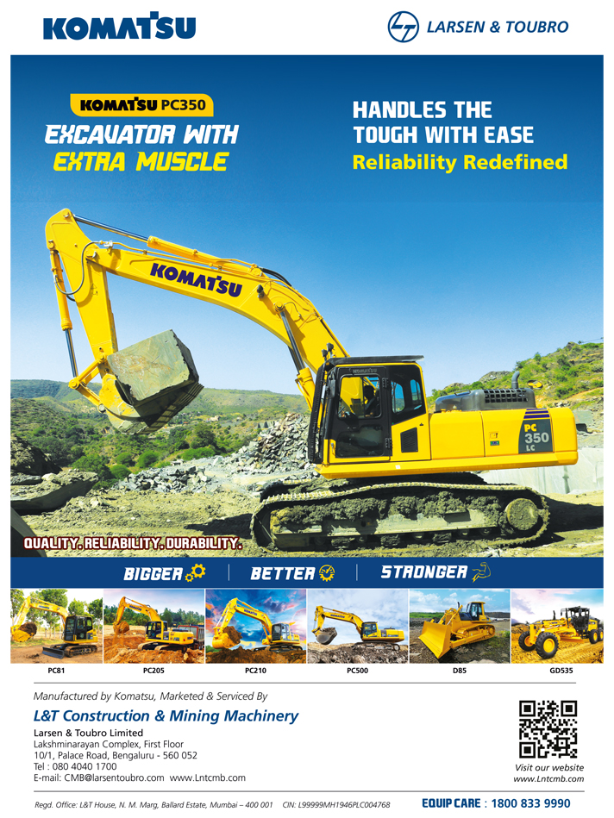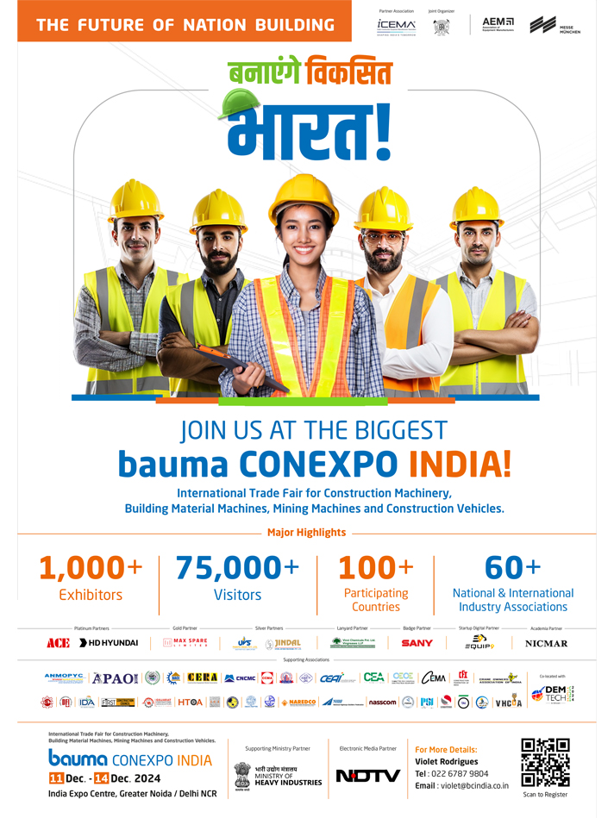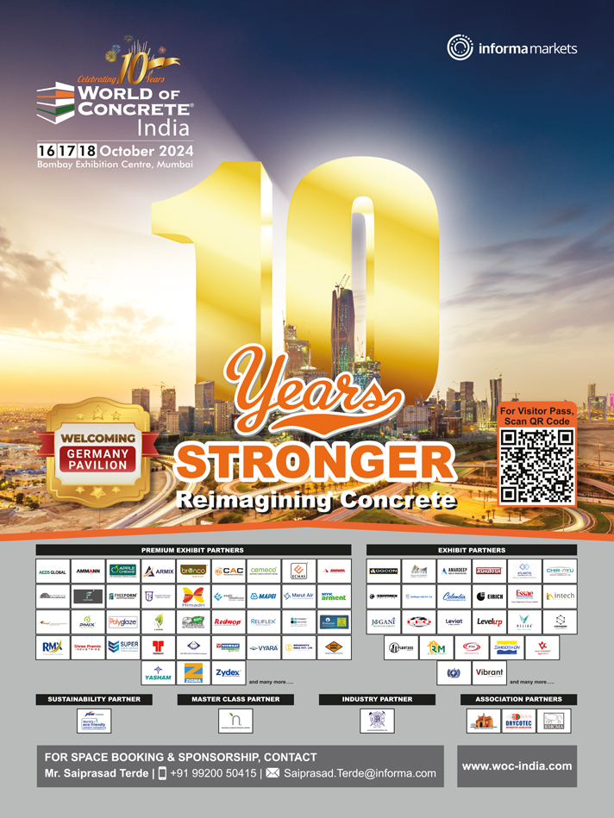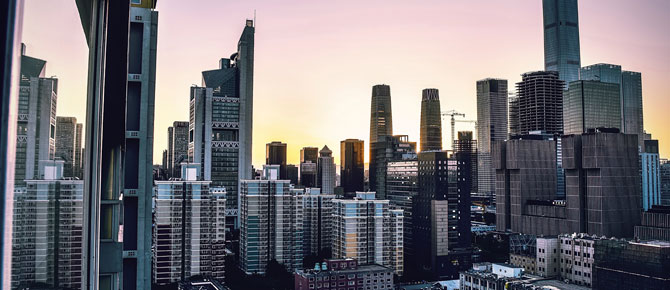
Tall Buildings – Setting New Benchmarks
The increasing rate of urbanization in the recent decades has led to an accelerated trend in the construction of high-rise and tall buildings worldwide, particularly in the emerging economies of the world. There has been a renaissance of sorts in the country when it comes to tall building with Mumbai topping the charts. While the reasons can be wide & varied, the reality remains that developers, architects, planners and policymakers will have to draw plans to manage growth vertically in the country. Besides, tall buildings present many lucrative advantages such as greater emphasis on ESG norms, technologically sound structures, engineering marvels, potential to attract greater investments, etc. Here’s taking a look at how the development is unfolding with construction equipment ably backing growth… writes, PRERNA SHARMA.
According to a report by the UN, 68% of the world’s population is expected to be living in urban areas by 2050, thus it is no surprise that high-rise architecture is essential to support this ongoing urbanization. High-rise architecture has long been an integral part of urban development, shaping the skyline of cities and revolutionizing the way we live and work. From the towering skyscrapers of the early 20th Century to the concept of vertical cities in the 21st Century, the evolution of high-rise architecture has been a remarkable journey of innovation, technology, and urban planning. Historically, high-rise architecture can be traced back to ancient civilizations, where structures such as the pyramids of Egypt and ziggurats of Mesopotamia showcased the human desire to build tall. However, it was during the industrial revolution that the true birth of skyscrapers took place. With advancements in engineering and the widespread availability of materials like steel, architects could envision structures that reached unprecedented heights.
The passion, obsession and necessity of building supertall and mega tall structures continues to challenge engineers and architects to reach new heights. Advancement in design and construction techniques facilitate engineers assist their architect colleagues to develop buildings that would have been unimaginable a few decades ago. The testimony of the changing paradigms is that the skyline of major cities in the world is adorned by some of the most iconic tall buildings in their financial districts. The pattern of vertical development is best illustrated by cities such as Hong Kong, Shenzhen, New York City, Dubai, Guangzhou, Shanghai, Tokyo among others. India might have been a late entrant to the skyscraper bandwagon, but it is treading the vertical path with great flourish.
Diversification of infrastructure
“In a world recovering from a pandemic, we have seen many businesses end up closing and as such, these high-rise office buildings have needed to be repurposed. With that in mind, it has become an increasing trend amongst architects across the globe to design infrastructure that can meet a diverse range of needs. Additionally, pre-existing sites are now also being redesigned to fit this ideal. This trend is expected to exponentially extend the life cycle of the architecture, further fuelling the overarching movement seen towards sustainable design. Repurposed, adaptive reuse, and revitalised buildings are in demand, highlighted Tean Chee Ko, Design Director, RMJM RED, in one of the posts.
“We see high performance buildings as being one that will perpetually be fit for use, buildings need to allow for flexibility. If the building can remain functional and utilised for its lifetime then its impact on the environment will inherently be diminished.”
Reigning Era of ‘Vertical Cities’
Technological advancements have played a pivotal role in the evolution of high-rise architecture. Structural engineering innovations, such as reinforced concrete and advanced steel frameworks, enabled architects to design taller and more daring structures.
Vertical cities have the potential to address urban sprawl, optimize land use, and foster sustainable living environments, while also promoting a sense of community and social interaction. This is why, as high-rise architecture continues to evolve, it is crucial to consider the social implications and ensure that vertical cities are designed to prioritize the well-being and quality of life of their inhabitants. Technological advancements such as robotics and artificial intelligence are likely to play an increasingly significant role in the design and construction of high-quality high-rise communities that meet a wide variety of needs. While also, sustainable practices, including the incorporation of green spaces and the utilisation of renewable energy sources, will become even more vital in creating environmentally conscious vertical structures.
Lifecycle and sustainability
A CBRE research pointed out that a newer generation of tall buildings that are incorporating latest technologies and design standards to build smart and energy-efficient structures is evolving. For instance, use of locally sourced materials can reduce environmental damage during construction by cutting down energy usage as well as emissions involved in transporting materials from further afield. On the other hand, use of low-carbon construction materials – such as timber or steel that has a high recycled content, or more sustainable concrete – can also help reduce carbon footprint. Sky / vertical gardens, rainwater harvesting, advanced air filtration systems, use of renewable energy systems (solar panels, wind turbines, etc.) are some of the key features that could help tall buildings achieve their sustainability goals.
Interestingly, we are witnessing the widespread implementation of water recycling systems, improved environmental filters and the incorporation of sustainable building materials, all of which encourages an expansion of the building’s lifecycle. However, one of the most prevalent sustainable features that has been seen is the flawless integration of harnessing solar energy – abundant for high-rises. Such technologies and benefits supporting this include concentrating solar power systems, passive heating and daylighting, photovoltaic systems, and solar processed heating and cooling.
Green pockets of landscaping placed strategically within, and around high-rise architecture have been a growing trend for many reasons. First and foremost is for the environmental benefits it presents. The incorporation of urban biodiversity into the construction of high-rises supports flora and fauna as well as climate change and air quality. This is because high-rises absorb heat and restrict the flow of air through the city and along with high emissions of greenhouse gases, a microclimate is created in cities, making them hotter than surrounding rural areas. This combination is known as the Urban Heat Island Effect. Therefore, increasing green spaces in cities is an effective way to cool and clean air, combating the Urban Heat Island Effect, mentioned RMJM post.
Engineering Marvels
Construction companies deploy equipment such as high-rise table lifting systems, tower cranes, scissor lifts, man material hoist lifts and construction lifts to carry massive bundles of steel, cement, tiles and other construction material on high-rise construction sites. There have been many engineering marvels globally that have assisted in developing some exceptional high rise buildings.
For instance, ten Liebherr EC-B series tower cranes are involved in a €650 million (US$705 million) project in France to build the largest timber campus in Europe. The company’s top-slewing cranes are being used for positioning timber and concrete elements such as posts, beams, columns, staircases and lifts. The assistance system is said to make use of Liebherr’s drives so that loads are moved with precision over the course of several minutes and positioned with accuracy, which is said to protect precast filigree concrete parts as well as existing constructions.
In another interesting development, Frankfurt Airport, Terminal 3, is currently one of Europe’s largest infrastructure projects, due to be completed in 2024. Peri assisted Max Bögl with the construction of the drive-by platform, which will provide passengers with direct access to the departure level of Terminal 3. The 550m long and 27m wide drive-by platform with its total bridge area of 15,300m² is supported by 70 V-shaped columns at a height of over 10m and connects the two access and departure ramps to the terminal. Engineers from Peri designed a customised formwork carriage using the VARIOKIT Engineering Construction Kit and the PERI UP Scaffolding Kit as a basis. It was 40m long, 25m wide and up to 12m high – and weighed just under 500 tonnes. The construction process was carried out entirely in 3D.
With the rising technological advancements and improvements, tower cranes have become safer and more compact. This, in confluence with the increasing automation in the construction sector, represents one of the key factors impelling the growth of the market. Apart from this, the integration of anti-collision devices in tower cranes helps prevent collision with nearby structures, buildings, trees, and other tower cranes working in close vicinity. Remote crane operation also allows users to move from a dangerous and harsh working environment to the safety of a control room, which is propelling the market growth. Furthermore, the rising urbanization has accelerated the construction of high-rise and tall buildings around the world. Looking at the buoyant prospects, the global tower crane market size reached US$7 billion in 2022. Going forward, IMARC Group expects the market to reach US$9.6 billion by 2028, exhibiting a CAGR of 5.1% during 2023-2028.
XCMG Machinery last year sent off the second unit of XGT15000-600S, the world’s largest tower crane jointly developed by XCMG and China Railway Major Bridge Engineering Co., Ltd. (MBEC). It will serve in the construction project of Changtai Yangtze River Bridge, the world’s largest diamond-type cable-stayed bridge. The XGT15000-600S is a super large tower crane designed and customized to accommodate mega-scale bridge construction projects.
“XCMG’s tower cranes have conquered the world’s top technical bottlenecks, and we’re now delivering tower cranes of over 1,000+ tonne-meters in batches that are widely adopted in the constructions of bridges, power plants, stadiums and super high-rise buildings,” said Yuan Shaozhen, General Manager of XCMG’s Tower Crane. Developed on XCMG’s S series tower crane technology platform, the XGT15000-600S has a rated lifting moment of 15,000tm, maximum lifting weight of 600 tons and maximum lifting height of 400+ meters. The super tower crane has over 60 core technology breakthroughs and achieved 10 world firsts and set 10 world records.
Just like tower cranes, construction hoists play an essential role in tall building construction for the vertical transportation of construction resources. The recent advances in tall building construction technology have only accentuated the demand for a more efficient hoist operation system. Allied Market Research stated that the construction lifts market size was valued at $376.4 million in 2020, and is projected to reach $723.0 million by 2030, growing at a CAGR of 6.8% from 2021 to 2030.
Spartan Passenger & Material hoists have a wide range of models based on capacity, speed and lifting height. All models are CE certified conforming to standard EN12159:2012, EN60204-1 2006+A1:2009. This ensures sustainability of structure and electrical controls. The company maintains high quality standard as entire cabin is PP powder coated on GI sheets which gives superior glossy finish, other structure like Mast and wall tie is Galvanized. Spartan offers many latest safety features in all models to ensure operator safety, passenger safety, maintenance personnel safety, equipment safety and environmental safety as well. All models are most energy efficient, thus offering big saving in running cost. IoT powered control system gives platform to View and export real-time machine data and alarms as time-series data and charts to help diagnose.
The newly launched GJJ passenger hoist by Everest Engineering Equipment has a cage length of 3.6 meters compared to the earlier 3.2 metres. It is designed to vertically transport materials like marble, granites, special windows, plywood, and other building materials. Thousands of GJJ hoists have been working trouble-free for over 25 years. It is proven that GJJ hoists have all the required safety features; and even a standard GJJ hoist can go up to a height of 500 metres, with speed options of 46m/min, 63m/min, 96m/min, and even 120m/min (2m/sec), which no company offers.
Into the Future
While tall buildings are not free from some basic issues and the current real estate landscape of India may not be very favourable to their construction and maintenance, the benefits of tall buildings certainly outweigh their demerits in the long run, highlighted CBRE study. All of these practical facets, combined with community engagement, access to public spaces, and the preservation of cultural identity should be central considerations in the development of vertical cities across the world. From the early pioneers of skyscrapers to the modern concepts of vertical cities, high-rise architecture continues to push boundaries, redefine urban living, and offer sustainable solutions for the future. With safety gaining mainstay in the development of new age construction equipment, this segment is only bound to climb higher & higher!
Fast Facts
- While India’s first skyscraper was built way back in 1961, it was only after 2000 that the construction of tall buildings picked up pace in the 2000s. This acceleration was a result of the steady pace of Indian economic growth, and policy liberalization which fuelled construction tech, and growing urbanization.
- From a geographic perspective, Mumbai is the hub of tall buildings in India. From a sectoral perspective, residential developments dominate the tall building landscape in the country.
- According to the UN Habitat, by 2030, India’s urban population is expected to be more than 600 million. Consequently, India will have to unlock many new growth avenues within its cities, leading one to conclude that tall buildings could become one way to fulfil the demand for urban space.


